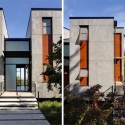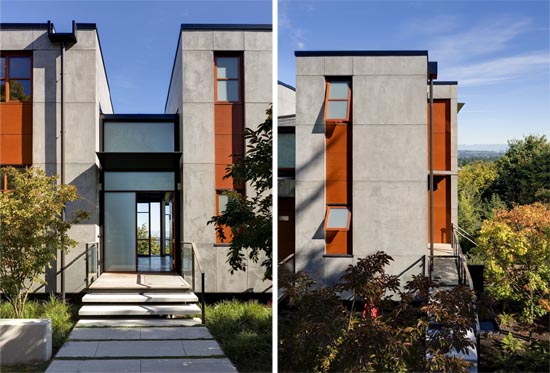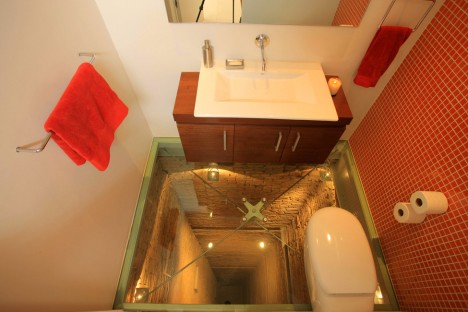Balance Associates Architects has designed a house in the Capitol Hill neighborhood of Seattle, Washington. The Capitol Hill Residence is located on a ridge with 180-degree views of the lake and surrounding mountains. The basic shape of the concrete cantilevers on three sides to keep the footprint of the house before.
Most of the glass is located on the east side of the house to capture the views and to provide privacy from the neighbors. The central part of the house is designed as a slot to filter sunlight penetrating into the core. This area serves as the main circulation space in the house and is planned to contain translucent ladders and bridges. Sustainable systems including rainwater catchment systems in the form of incoming water features, solar panels, and solar shading in addition to our standard practice of sustainable development such as high levels of insulation, low-e glass, and the selection of environmentally friendly materials.











You must be logged in to post a comment.